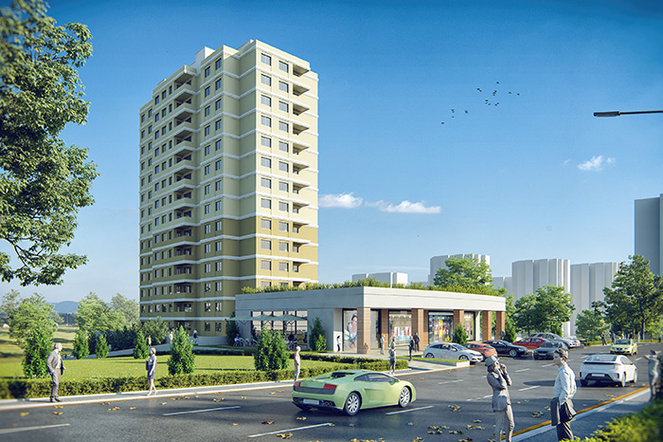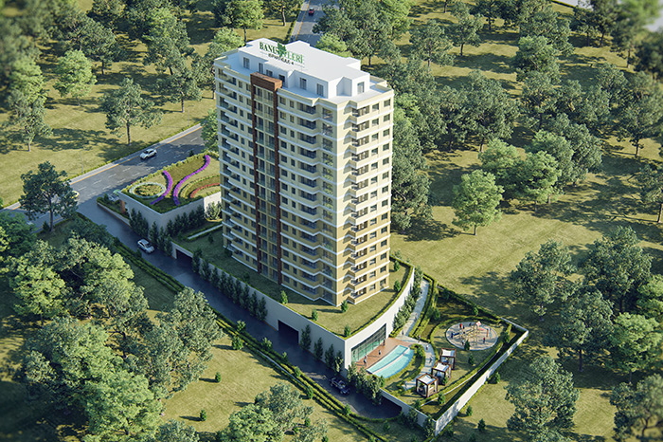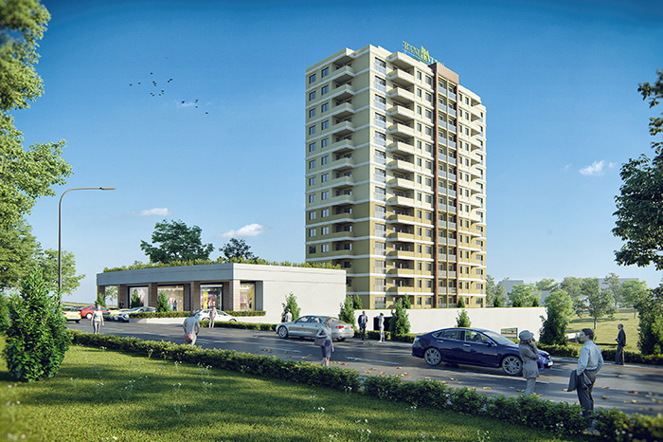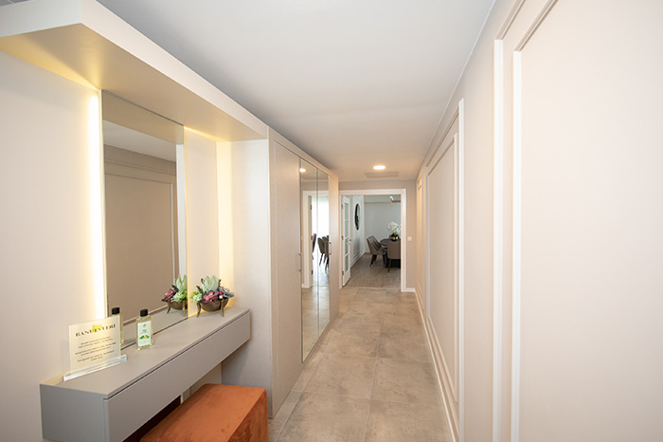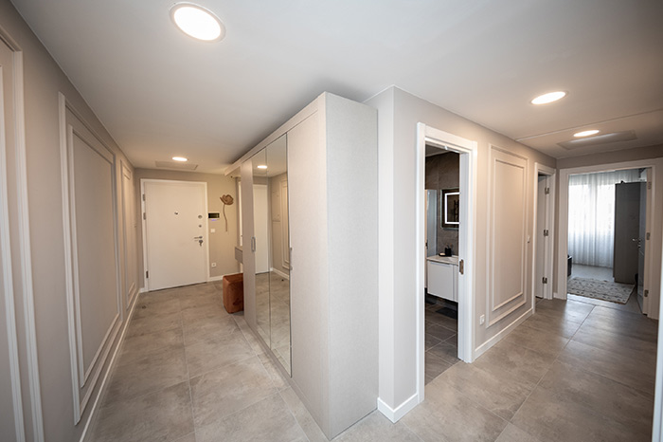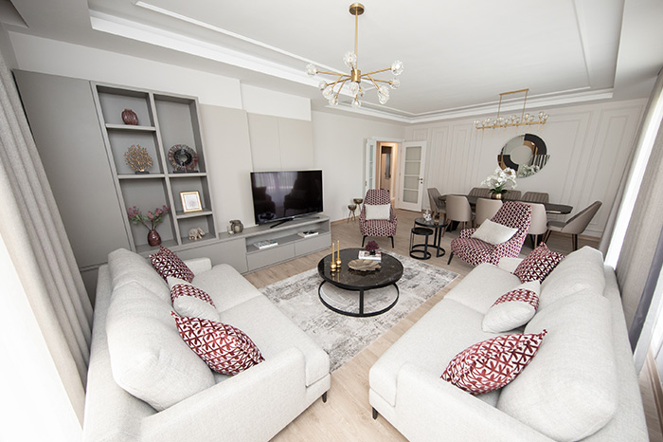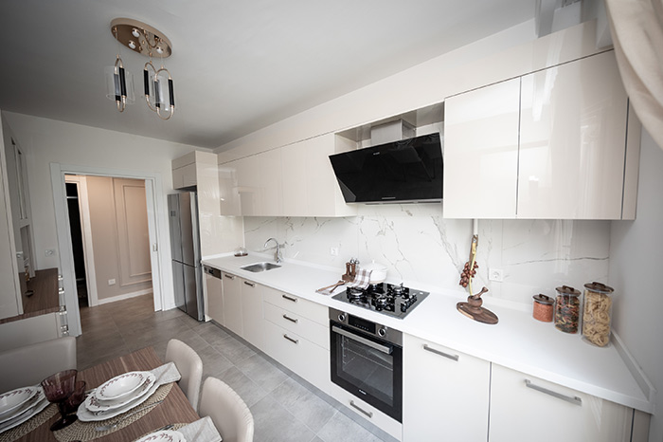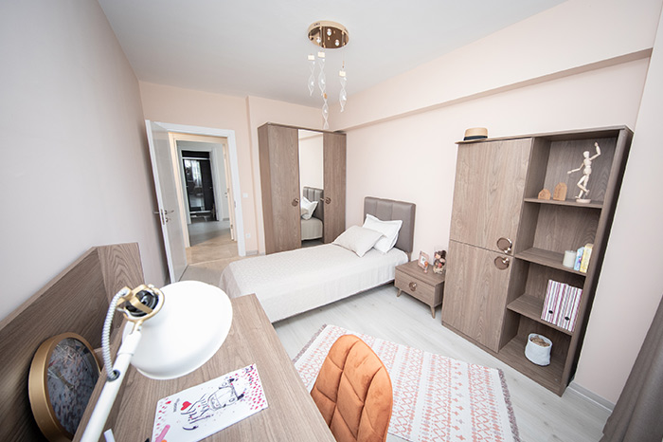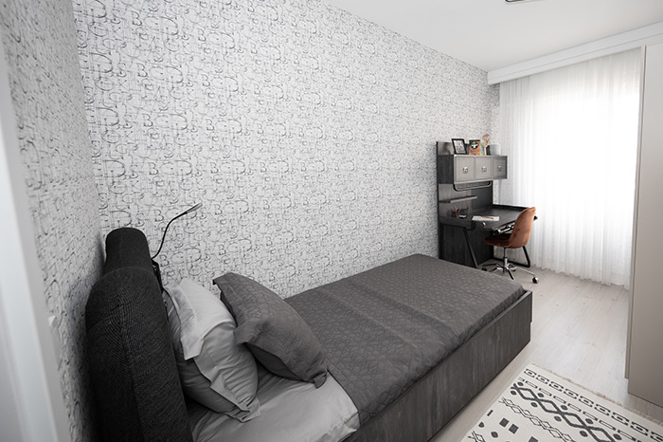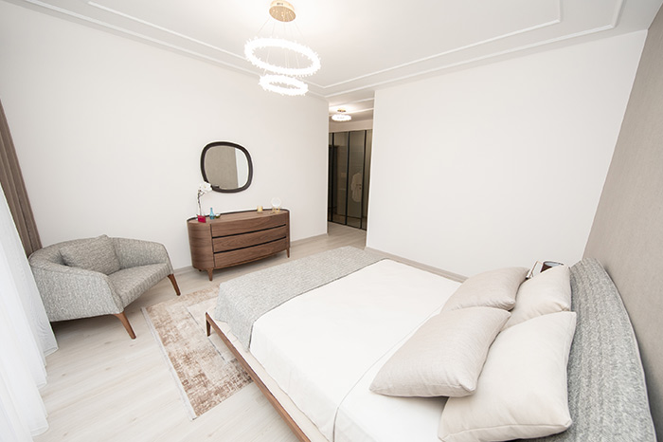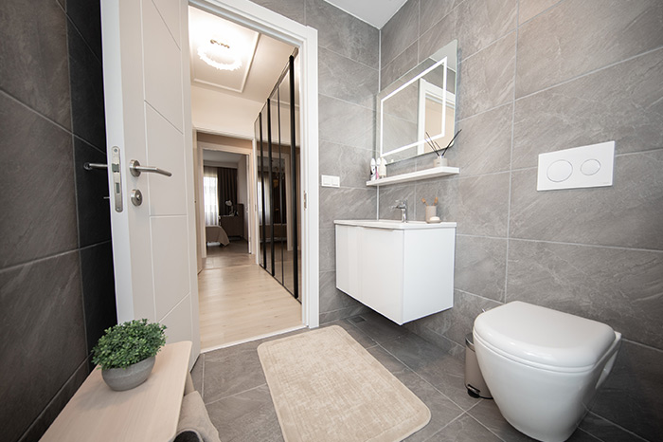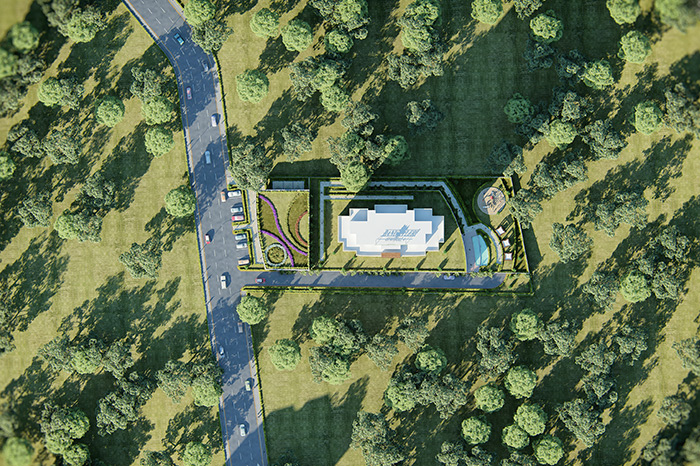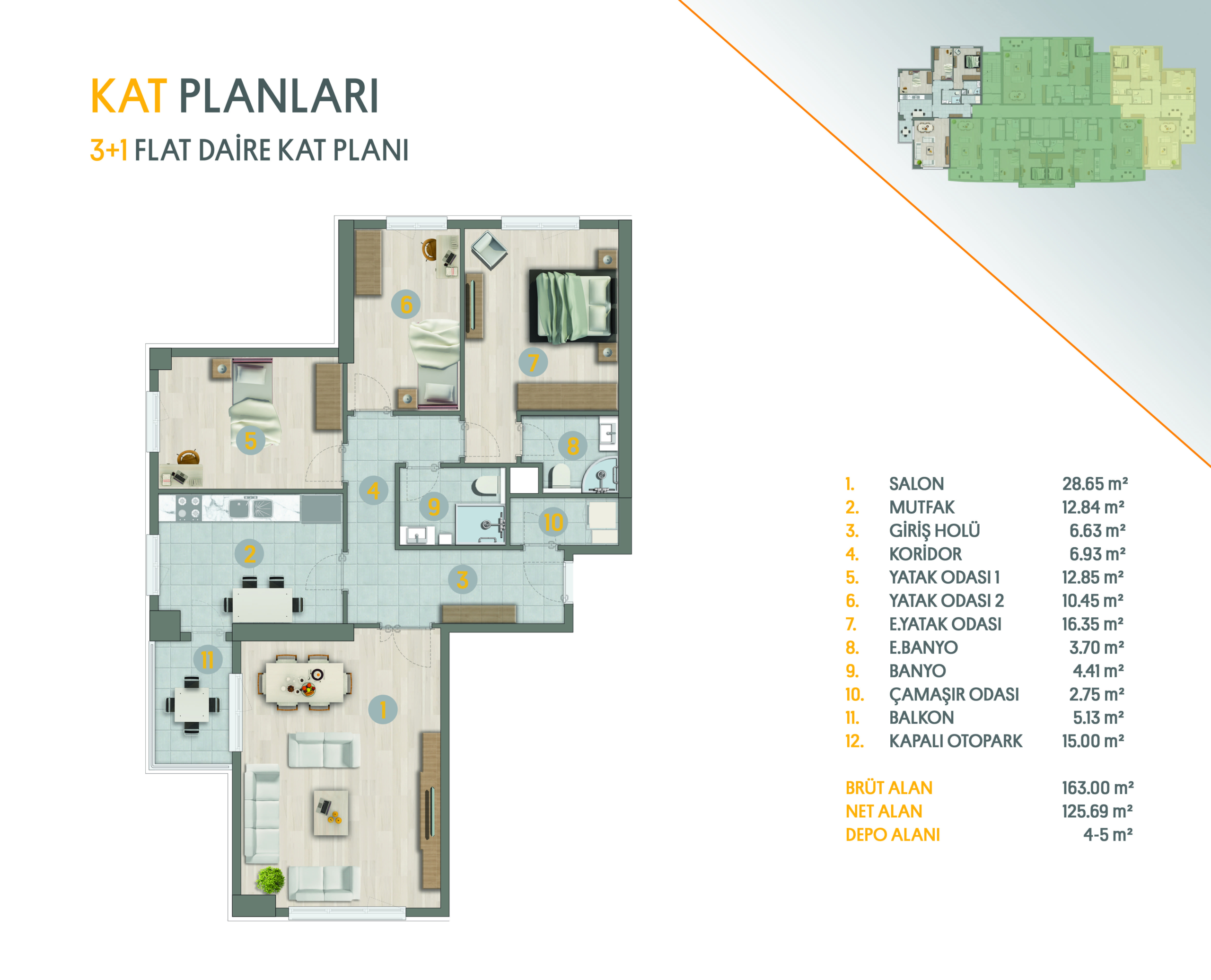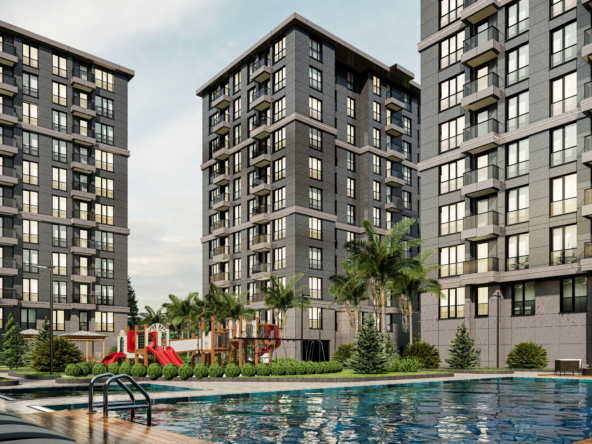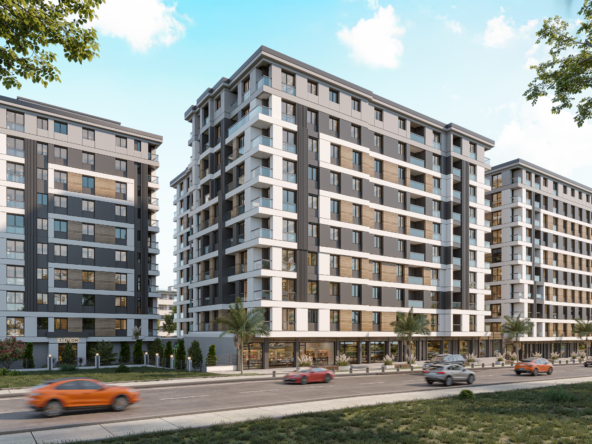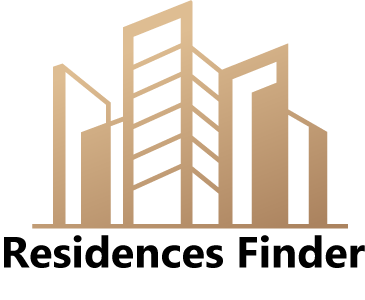- Home
- Residences
- Apartment
- Banu Evleri Ispartakule 4 – A Family-Centric Oasis in Istanbul’s Flourishing West
Banu Evleri Ispartakule 4 – A Family-Centric Oasis in Istanbul’s Flourishing West
Description
Introduction to the Property
Banu Evleri Ispartakule 4 is a standout residential development located in the thriving Ispartakule region of Istanbul’s European side. Developed by the well-established Hasanoğlu Şirketler Grubu, this boutique project offers an intimate, family-oriented lifestyle within a single block comprising 70 spacious apartments. Designed with a modern aesthetic and prioritizing family comfort, the project stands as a blend of elegance, function, and connectivity. With its targeted delivery date set for April 2024, Banu Evleri Ispartakule 4 is poised to become a prime residential address in Istanbul.
Location and Accessibility
Strategically located in the Ispartakule district, Banu Evleri Ispartakule 4 offers unmatched access to the city’s primary transportation arteries. The site is within close reach of the TEM Highway, Northern Marmara Motorway, and several significant infrastructure projects including Kanal Istanbul and the new Istanbul Airport.
This centrality ensures smooth and efficient travel across Istanbul and beyond, while the soon-to-be-completed metro line will further ease access to public transport. The project’s location also places it within a rapidly growing region often dubbed "New Istanbul," making it a strategic and smart choice for both residents and investors.
Property Features and Specifications
Spread across a 4,700 m² plot with a total construction area of 15,000 m², Banu Evleri Ispartakule 4 presents a low-density, human-scale approach to urban living. The development comprises:
-
A single residential block
-
70 premium apartments
-
Only 2+1 and 3+1 apartment types
-
Sizes ranging from 129 m² to 163 m² (gross)
Each unit is designed with large, light-filled living spaces, balconies with scenic views, and a layout that supports family-friendly living. Apartments are equipped with modern kitchens, en-suite bathrooms, storage spaces, and balconies that overlook green surroundings or the nearby lake, depending on location within the block.
Why Choose This Property?
Banu Evleri Ispartakule 4 is crafted with a family-first philosophy. Unlike other developments that cater to a wide mix of residents, this project focuses exclusively on 2+1 and 3+1 units, eliminating studio or 1+1 apartments to maintain a calm, community-based atmosphere.
This thoughtful planning fosters a peaceful environment, reduces transient occupancy, and encourages long-term neighborly relationships. Additionally, the construction quality, use of modern materials, and attention to architectural detail ensure a lasting sense of value and security.
Amenities and Facilities
The development is not just about providing a place to live, but a lifestyle to enjoy. Residents benefit from a wide range of modern amenities designed to enhance daily life:
-
Outdoor & Indoor Parking: Sufficient space for residents and guests, including electric car charging stations.
-
Children’s Playgrounds: Safe and fun areas for children to play freely.
-
Walking Paths: Landscaped trails perfect for leisurely strolls or jogging.
-
Security: 24/7 guarded security with camera systems ensures peace of mind.
-
Fitness and Wellness: Includes a sauna, Turkish bath, and areas designed for relaxation.
-
On-Site Retail: Four commercial units bring added convenience for everyday shopping needs.
-
Prayer Room: A dedicated masjid for spiritual gatherings.
Neighborhood and Community
Ispartakule is one of Istanbul’s fastest-growing districts, with a rapidly developing social infrastructure. The neighborhood is well-served by:
-
Schools and Universities: Numerous educational institutions nearby for all age groups.
-
Healthcare: Access to clinics and hospitals within short driving distance.
-
Shopping & Dining: Supermarkets, malls, restaurants, and cafes are readily available.
-
Parks and Nature: Green areas and proximity to Küçükçekmece Lake bring nature to your doorstep.
This carefully balanced urban setup ensures residents have everything they need without compromising on peace and serenity.
Investment Potential
The area’s proximity to high-value government projects like Kanal Istanbul and the new airport is significantly driving up real estate value. Investors seeking solid returns in a mid-term to long-term horizon will find this development particularly attractive. The planned infrastructure enhancements will only add to the demand and price appreciation.
With Istanbul continuing to evolve into a global metropolis, owning a well-positioned property like this offers long-term value retention, rental income potential, and capital appreciation.
Pros and Cons of This Property
Pros:
-
Prime location with excellent connectivity
-
Family-oriented with no studio or 1+1 units
-
Rich set of social amenities
-
High construction quality and secure structure
-
Close to mega projects and future metro line
-
Long-term investment potential
Cons:
-
Limited apartment type options (only 2+1 and 3+1)
-
Not ideal for single professionals or short-term renters
-
As a boutique project, it has fewer total units and may sell out quickly
Testimonials and Buyer Feedback
The project has already attracted considerable attention from prospective homeowners and investors. One interested buyer, Hamiyet Aydoğan, shared:
"I really liked it. I definitely want to live here!"
This sentiment is echoed by many who appreciate the calm environment, smart floor plans, and overall family-friendly design. Feedback points toward the property offering genuine value for those seeking both comfort and practicality in Istanbul.
Pricing and Payment Plans
Banu Evleri Ispartakule 4 offers flexible payment terms, making it accessible for a broad range of buyers. The current payment plan includes:
-
50% down payment
-
Remaining balance in installments over 18 months
This flexibility, combined with the project’s relatively competitive pricing for the area, enhances its appeal for both end-users and investors.
Sustainability and Eco-Friendly Features
In addition to aesthetic and structural excellence, the project also complies with Turkey’s latest environmental and seismic regulations:
-
Ground Survey: Completed for safe foundations
-
Earthquake Regulation Compliant: Built in accordance with the latest codes
-
Heat and Water Insulation: Ensures reduced utility usage and energy savings
-
Radiant Foundation (Radye Temel): Enhances structural integrity
These measures not only protect your investment but also contribute to a more sustainable lifestyle.
Developer and Project History
Hasanoğlu Şirketler Grubu is a renowned name in Turkey’s construction industry, with a long-standing track record of delivering high-quality, on-time projects. Their earlier successes with the previous three Banu Evleri developments in Ispartakule reflect their commitment to excellence, design innovation, and resident satisfaction.
Each of their projects has been tailored to modern living needs, making them a trusted choice for families and professionals alike.
Customization Options
Understanding that every family is unique, Banu Evleri Ispartakule 4 offers limited customization options depending on the stage of construction. Buyers who purchase early can choose certain finishes, fixtures, and layouts within the scope provided, allowing for a more personalized touch to their future homes.
Documents
Details
Energy Class
Property Location
Features
Floor Plans
2+1
Description:
The 2+1 A flat at Banu Evleri Ispartakule 4 offers a perfectly optimized layout for couples or small families, combining open space living with functional zoning. Spanning a gross area of 129 m² and a net area of 100.88 m², this unit includes:
A spacious 24.82 m² living room (salon) ideal for family time or entertaining guests.
A separate 8.82 m² kitchen, offering plenty of storage and workspace.
Two bedrooms: a 10.27 m² secondary bedroom and a generous 16.08 m² master bedroom with an en-suite bathroom.
Two bathrooms in total for added convenience.
A dedicated laundry room, balcony, and indoor parking space.
Storage area between 4–5 m² for extra practicality.
Thoughtfully designed with privacy and functionality in mind, this layout ensures each family member has their own space while enjoying shared areas that feel open and bright.
2
2
129 m2
3+1
Description:
The 3+1 flat at Banu Evleri Ispartakule 4 offers an expansive and well-planned layout that caters to growing families or those who need extra space. With a gross area of 163.00 m² and a net area of 125.69 m², this residence includes:
An impressively large 28.65 m² living room, ideal for gatherings or quiet relaxation.
A roomy 12.84 m² kitchen, separate yet accessible, perfect for family meals.
Three bedrooms including a 16.35 m² master suite with a private en-suite, plus two additional bedrooms measuring 12.85 m² and 10.45 m².
Functional extras like a laundry room, ample corridor and hallway space, and two modern bathrooms.
A balcony, indoor parking, and an additional storage unit (4–5 m²).
This unit offers a harmonious balance of shared and private areas, making it ideal for families that value comfort, flexibility, and room to grow.
3
2
169 m2
Mortgage Calculator
- Down Payment
- Loan Amount
- Monthly Mortgage Payment
- Property Tax
- Home Insurance
- PMI
- Monthly HOA Fees
Virtual Tour
Schedule a Tour
Request Information
Similar Homes
Greenlife Eyüpsultan: A Prime Family Residence in Istanbul, Eyüpsultan
- Apartment, Residences
JB Prestij Yeni Levent: Modern Living in the Heart of Istanbul
- Apartment, Residences
Sega Metro Park Apartments for Sale in Küçükçekmece, Istanbul
- Apartment, Residences
13 Reasons to Choose Deluxe Antalya: A Premium Residential Project in Kepez, Antalya
- Apartment, Residences
