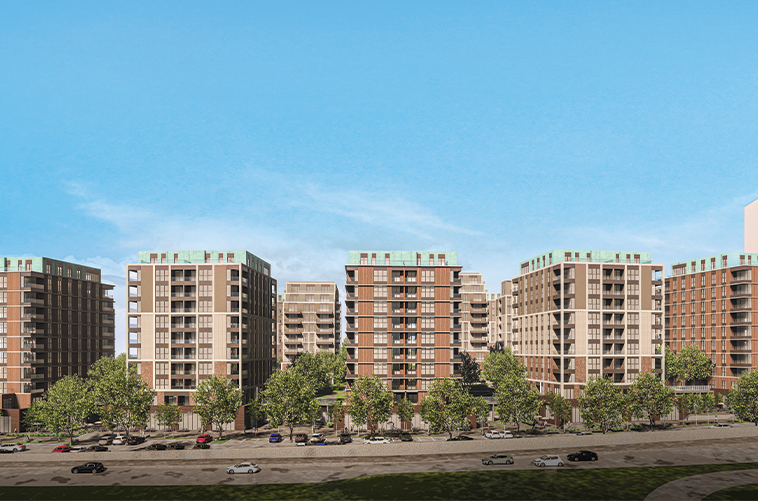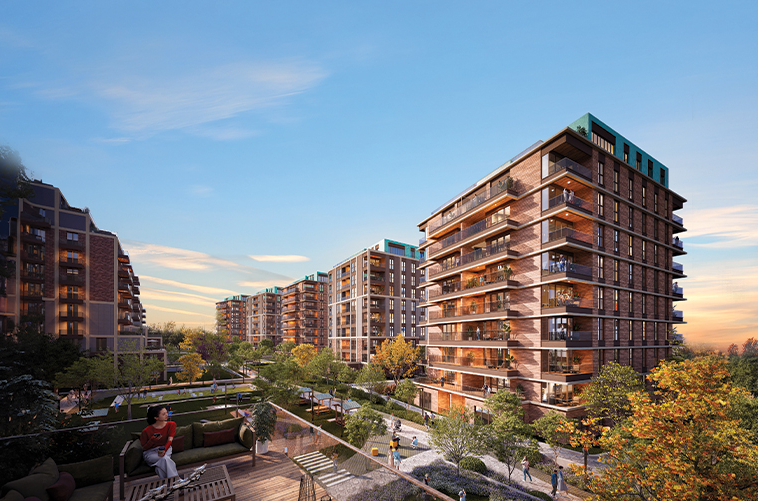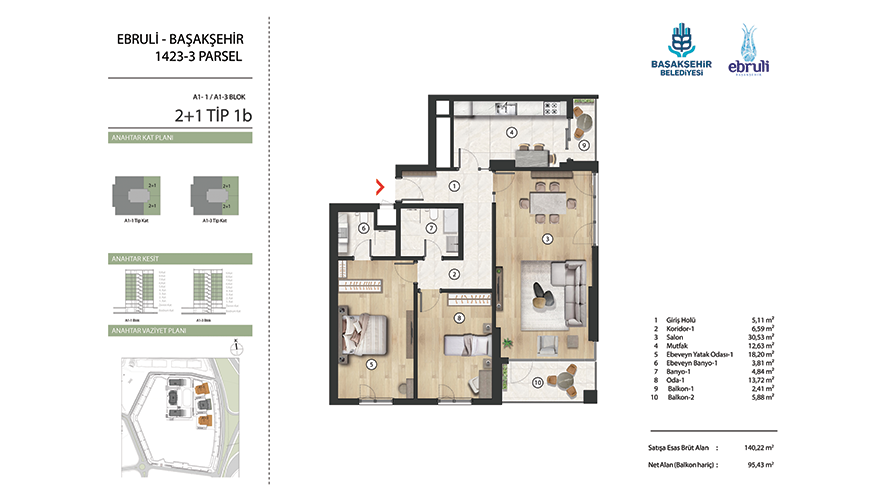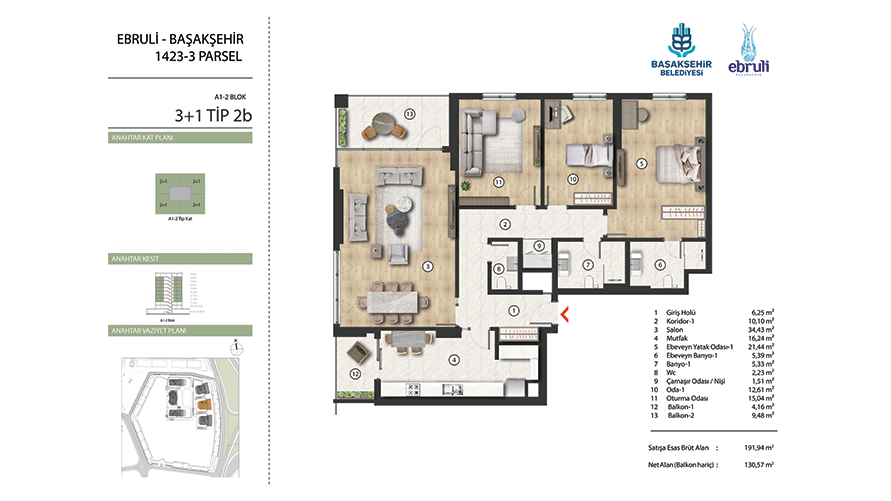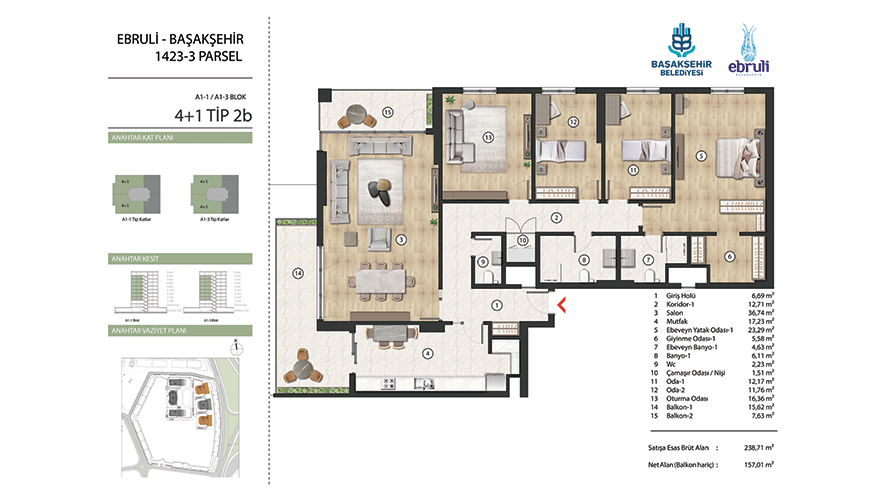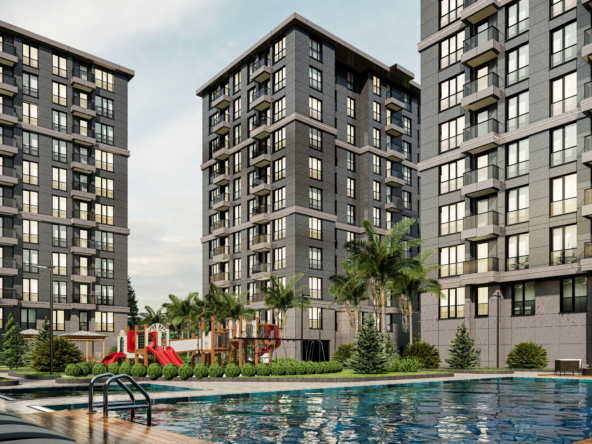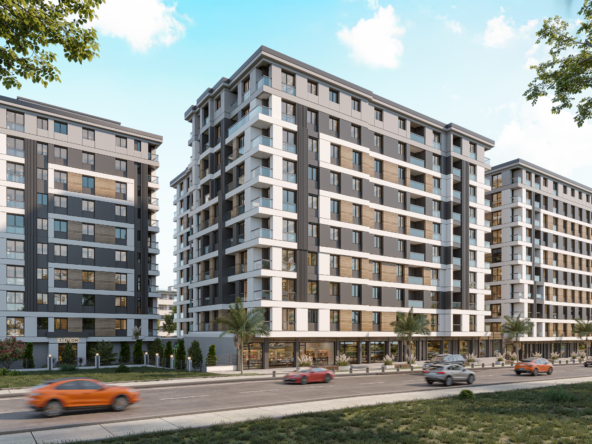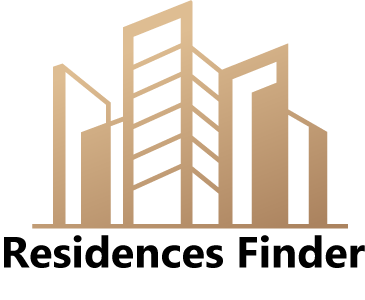- Home
- Residences
- Apartment
- Luxurious Family Living at Ebruli Başakşehir in Istanbul
Luxurious Family Living at Ebruli Başakşehir in Istanbul
Description
Ebruli Başakşehir is a prestigious residential project located in Istanbul's rapidly developing Başakşehir district. Designed with modern architecture, the project features 16 blocks and offers spacious 2+1 to 5+1 apartments, ensuring a comfortable lifestyle for families of all sizes. With 728 meticulously designed units, residents enjoy expansive terraces, scenic balconies, and lush green areas, enhancing the living experience.
This prime location offers easy access to major transportation hubs, including the nearby Metro station, 3rd Airport, and the Northern Marmara Highway. It is also surrounded by top educational institutions, the Başakşehir Olympic Stadium, and the renowned Çam Sakura Hospital, providing residents with unmatched convenience.
Ebruli Başakşehir prioritizes a luxurious lifestyle with comprehensive social facilities. Residents have access to indoor swimming pools, fitness centers, saunas, Turkish baths, steam rooms, and vibrant children’s play areas. The beautifully landscaped gardens, walking, jogging, and cycling paths create a serene environment for all ages.
This project masterfully blends comfort, accessibility, and luxury, making Ebruli Başakşehir a perfect choice for families seeking a high-quality urban lifestyle in Istanbul.
Documents
Details
Energy Class
Property Location
Features
Floor Plans
2+1
Description:
This 2+1 apartment offers a well-designed layout with a spacious living room, a modern kitchen, and two comfortable bedrooms, including a master bedroom with an en-suite bathroom. The open-plan design maximizes space and natural light, providing a warm and inviting atmosphere. It also includes two balconies for outdoor relaxation. Ideal for small families or couples seeking a contemporary urban lifestyle in Başakşehir.
2
2
140.22 m2
3+1
Description:
The 3+1 floor plan is perfect for growing families, featuring three generously sized bedrooms, including a master suite with an en-suite bathroom. The expansive living area seamlessly connects to the dining space, creating a perfect setting for family gatherings. This design includes a separate kitchen, two modern bathrooms, and two balconies for added outdoor enjoyment. It combines functionality with luxury, ensuring a comfortable and stylish living experience.
3
3
191.94 m2
4+1
Description:
The 4+1 layout offers spacious luxury with four bedrooms, including a master suite with an en-suite bathroom. This design caters to larger families, providing ample living space with a grand living room, separate dining area, and a fully equipped modern kitchen. Additional features include a utility room, two balconies, and thoughtfully designed bathrooms. This floor plan prioritizes comfort and privacy, making it an excellent choice for families desiring an elegant and spacious home in Istanbul.
4
3
238.71 m2
Mortgage Calculator
- Down Payment
- Loan Amount
- Monthly Mortgage Payment
- Property Tax
- Home Insurance
- PMI
- Monthly HOA Fees
Virtual Tour
Schedule a Tour
Request Information
Similar Homes
Greenlife Eyüpsultan: A Prime Family Residence in Istanbul, Eyüpsultan
- Apartment, Residences
JB Prestij Yeni Levent: Modern Living in the Heart of Istanbul
- Apartment, Residences
Sega Metro Park Apartments for Sale in Küçükçekmece, Istanbul
- Apartment, Residences
13 Reasons to Choose Deluxe Antalya: A Premium Residential Project in Kepez, Antalya
- Apartment, Residences
