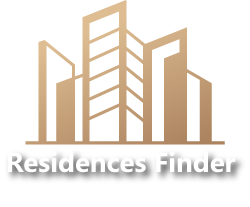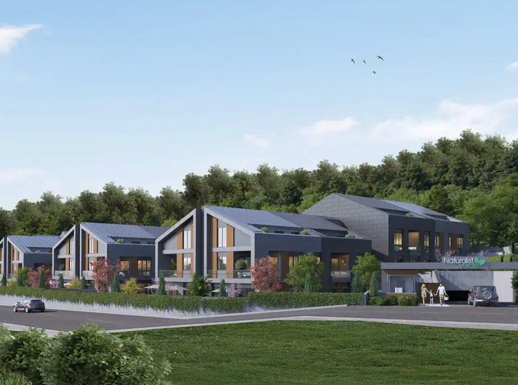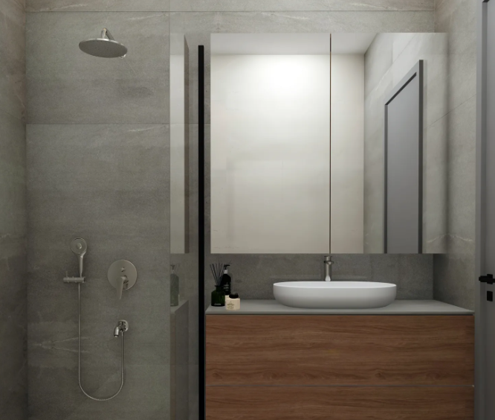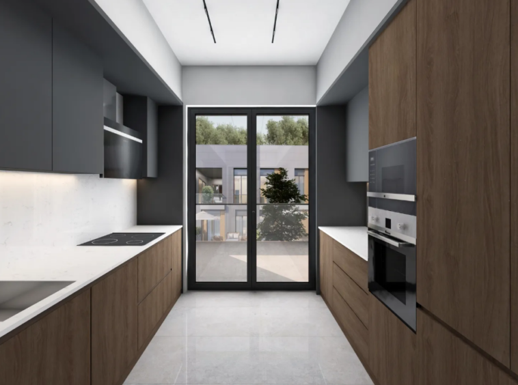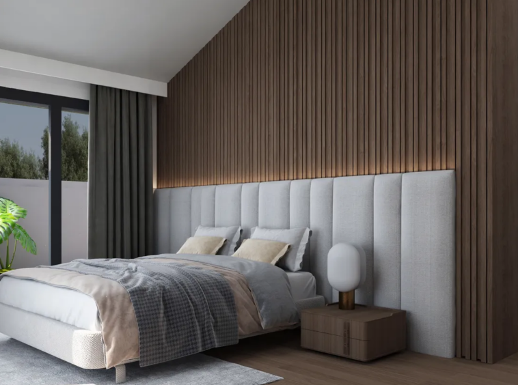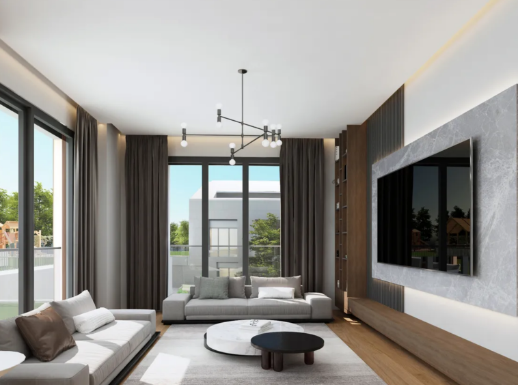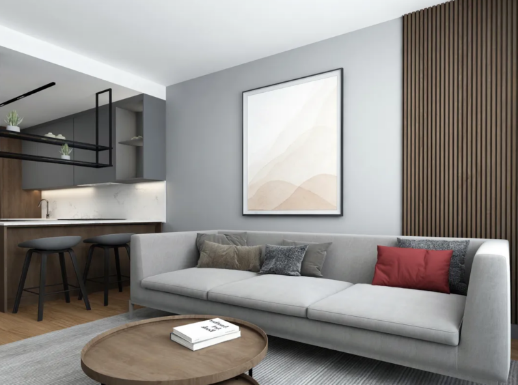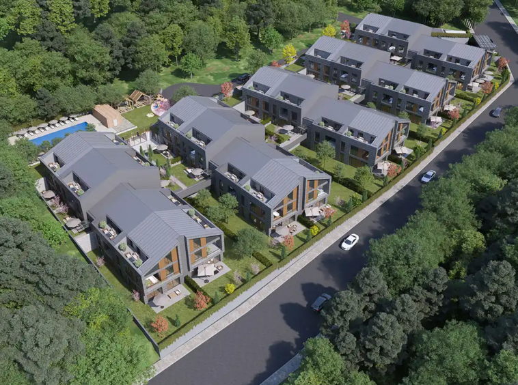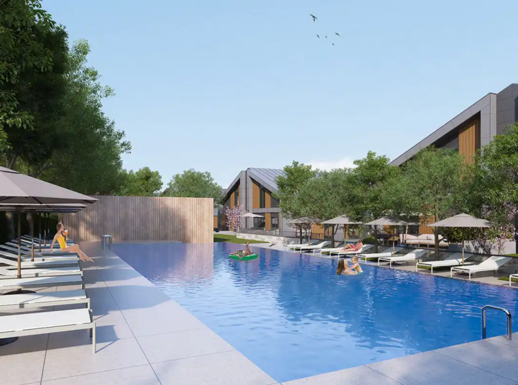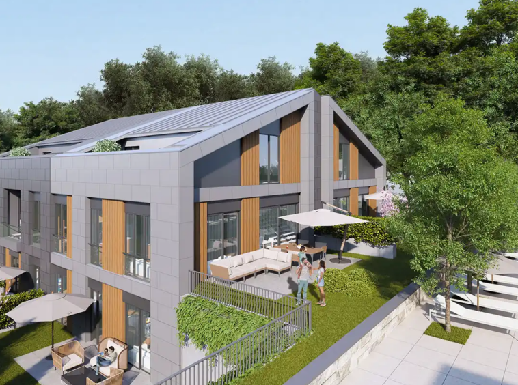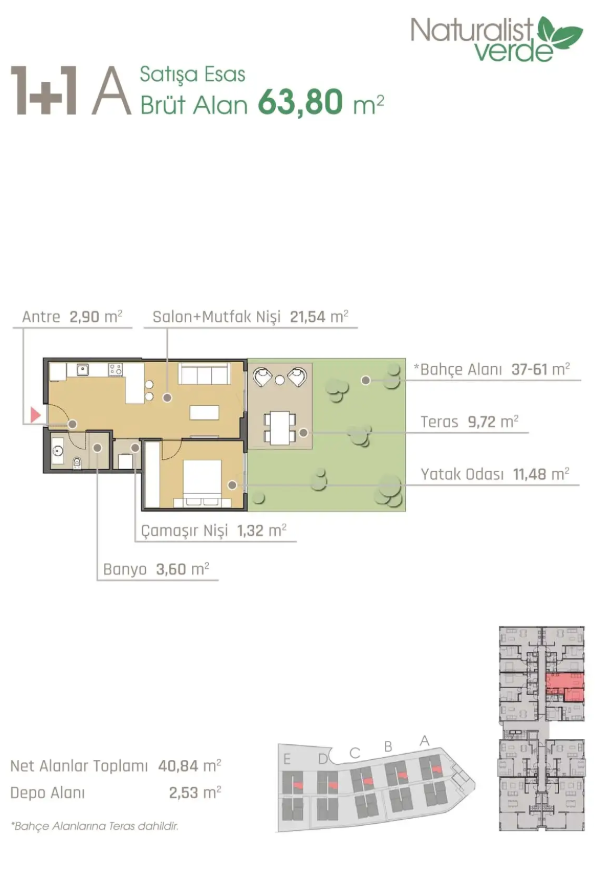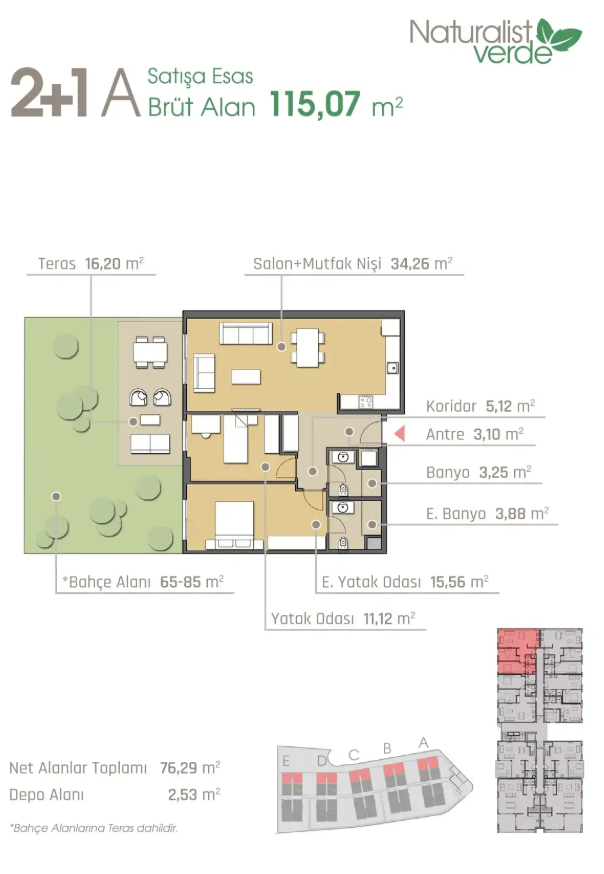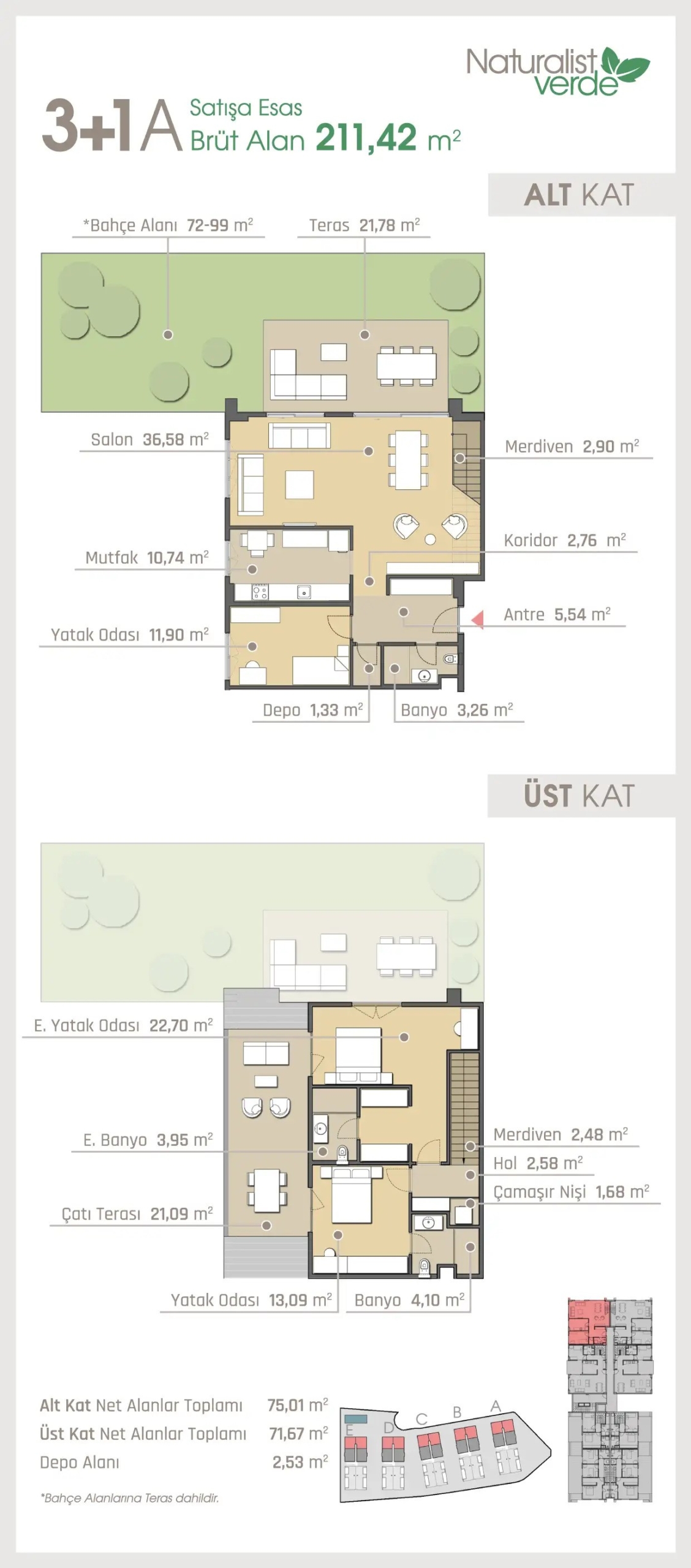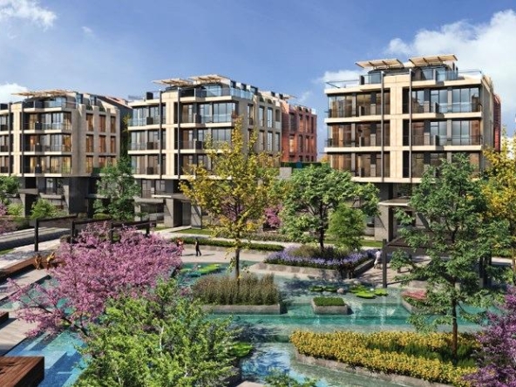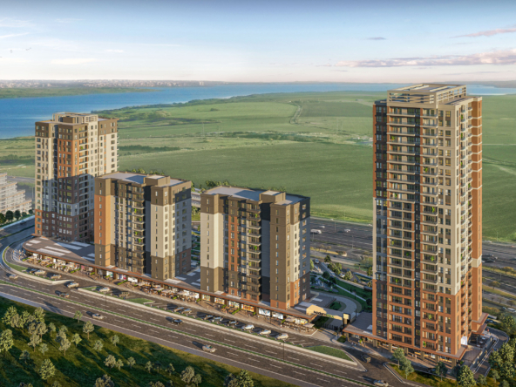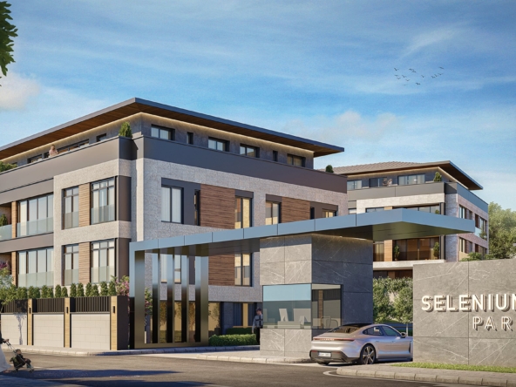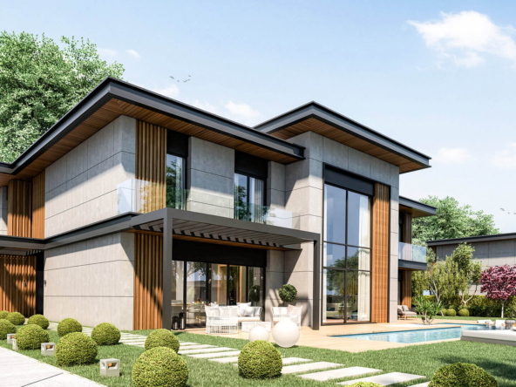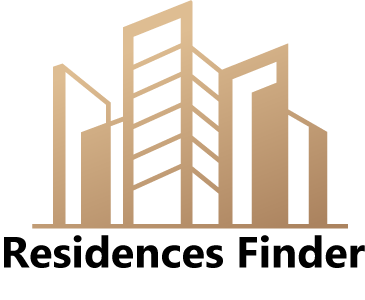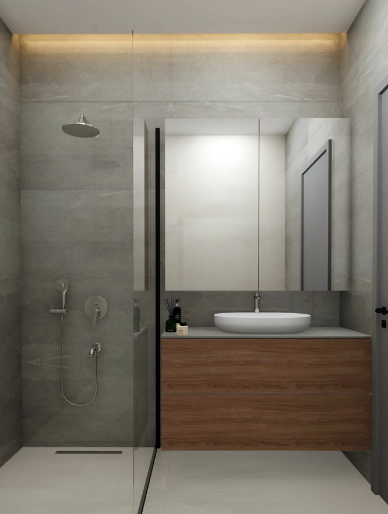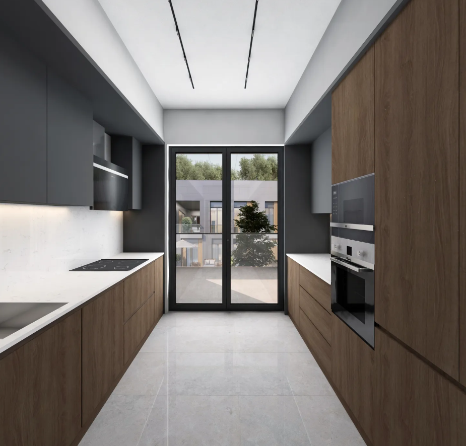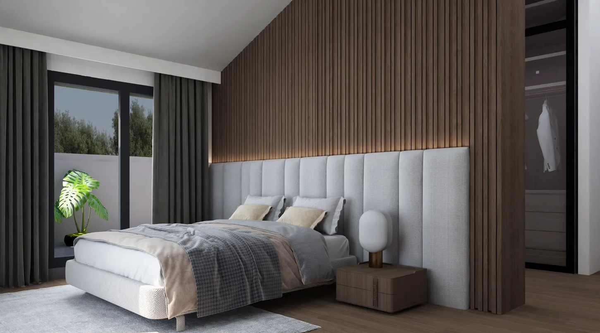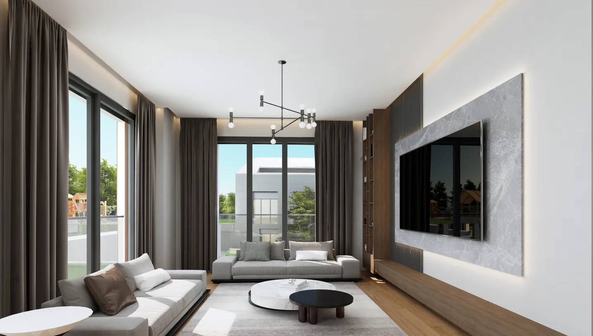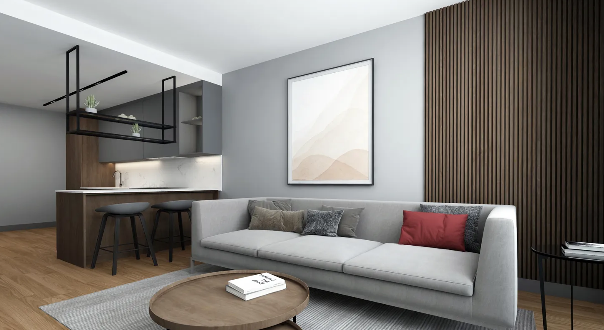- Home
- Residences
- Apartment
- Naturalist Verde – Luxury Living in Kemerburgaz, Istanbul
Naturalist Verde – Luxury Living in Kemerburgaz, Istanbul
Description
Discover the epitome of modern living at Naturalist Verde, an exclusive residential project nestled in the serene surroundings of Kemerburgaz, Istanbul. Embracing nature's tranquility while maintaining urban convenience, Naturalist Verde offers 75 meticulously designed apartments ranging from 1+1 to 4+1 layouts, perfect for families seeking elegance and comfort.
The project prioritizes a harmonious blend of contemporary architecture with the lush natural landscape, ensuring residents enjoy an eco-friendly lifestyle with luxurious amenities. Experience the calmness of nature with scenic views, expansive green spaces, and carefully curated landscaping, creating a peaceful retreat away from the city's hustle and bustle.
Naturalist Verde offers top-notch security, modern infrastructure, and premium facilities, including a swimming pool, fitness center, recreational areas, and parking spaces with electric vehicle charging units. Each residence is crafted to provide maximum comfort, featuring high ceilings, floor heating, and sustainable living solutions such as rainwater harvesting for irrigation.
Located close to major transportation routes and urban centers, Naturalist Verde ensures seamless connectivity while maintaining a secluded, nature-centric ambiance. Ideal for families, professionals, and investors, this project redefines luxury living by combining modern convenience with the beauty of nature.
Documents
Details
Energy Class
Property Location
Features
Floor Plans
3+1
Description:
This duplex features a spacious living room, a connected kitchen, and a bedroom on the ground floor, along with a bathroom and a large terrace. The upper floor includes a master bedroom with an en-suite bathroom, an additional bedroom, a separate bathroom, and a roof terrace. It also offers a private garden area ranging from 72 to 99 m².
3
3
211.42 m2
4+1
Description:
This single-floor layout includes a large living room, a master bedroom with an en-suite bathroom, three additional bedrooms, a shared bathroom, and a functional kitchen. It provides ample outdoor space with a terrace and a private garden area between 212 and 338 m².
4
2
226.15 m2
Mortgage Calculator
- Down Payment
- Loan Amount
- Monthly Mortgage Payment
- Property Tax
- Home Insurance
- PMI
- Monthly HOA Fees
Virtual Tour
Schedule a Tour
Request Information
Similar Homes
ModernYaka Ispartakule – Lakeview Family Apartments in Istanbul’s Rising District
- Apartment, Residences
